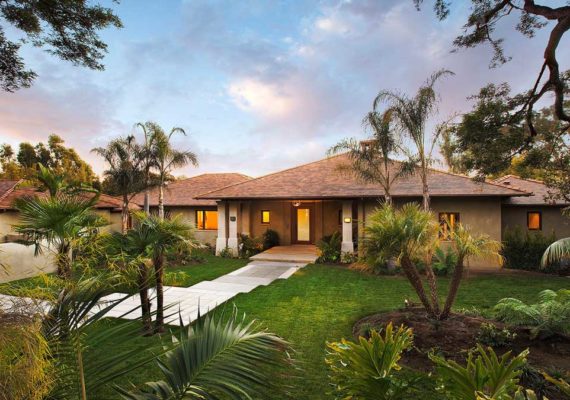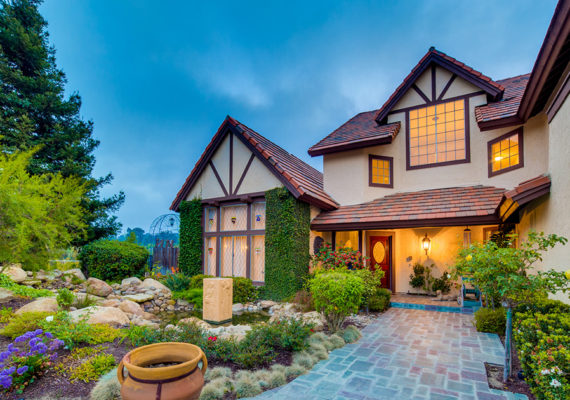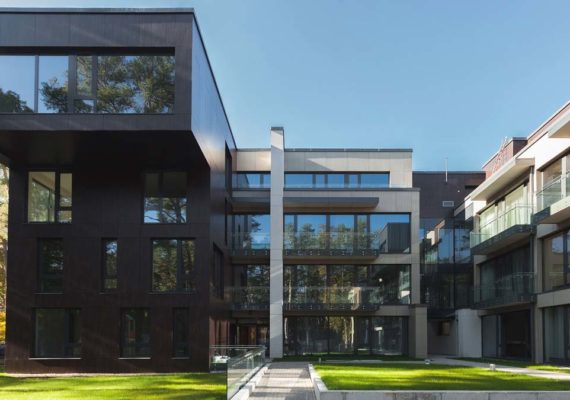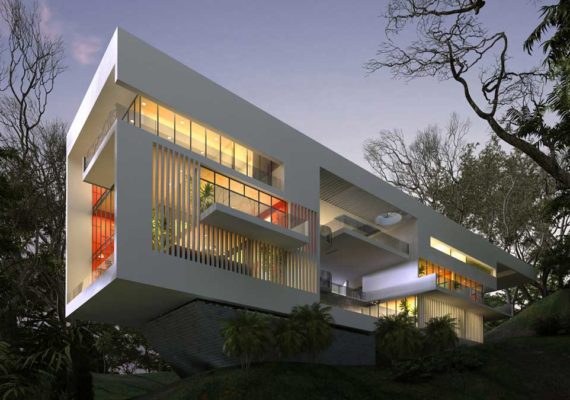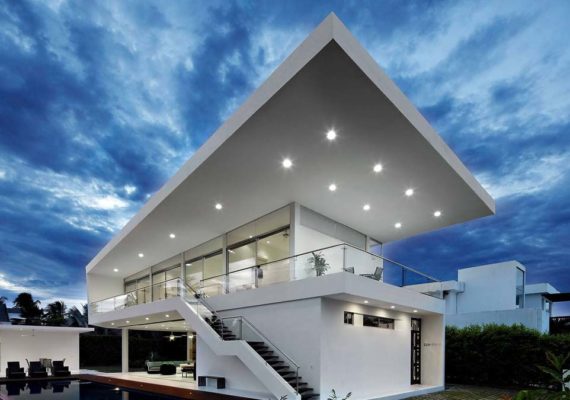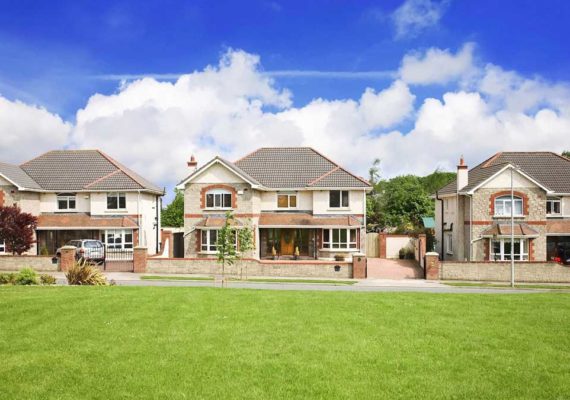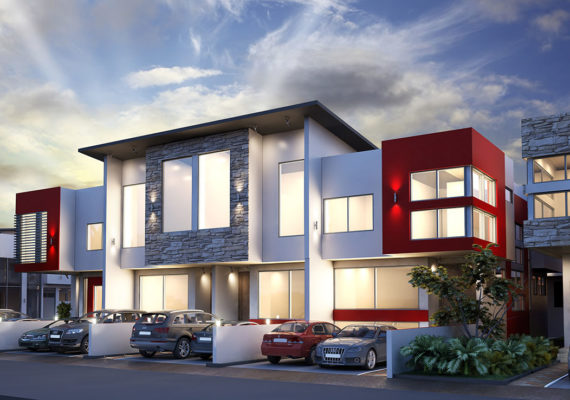Introducing
Bengaluru’s First Aerodynamically Shaped Homes: A Klassik Landmark that Enhances Airflow and Sunlight. The only construction of 3/4 BHK homes near Sarjapur Road. Phase III is the ideal of the has a RERA license. The project offers apartments with the ideal combination of modern technology and architecture to ensure pleasant living. It is a gated community. 10.37 acres of land total are used for the project. 80 percent of it is open space. Offering 50+ amenities for a better living experience, The Klassik Landmark can be situated at Sy No. 34/9 to 234/13, Junnasandra Varthur Hobli, Chundasandra Main Road, next to the Amritha College of Engineering.
About Builders
Klassik Landmark Enterprises Pvt Ltd is a well-known construction company. Klassik Enterprises Pvt Ltd, with an emphasis on sustainable and healthy lifestyles, has created 5 projects to date.
A home loan has been authorised for Klassik Landmark by all of the major banks, including HDFC, LIC Housing Finance, and Punjab National Bank.
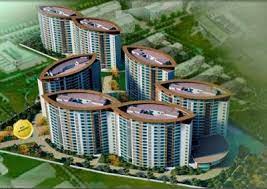
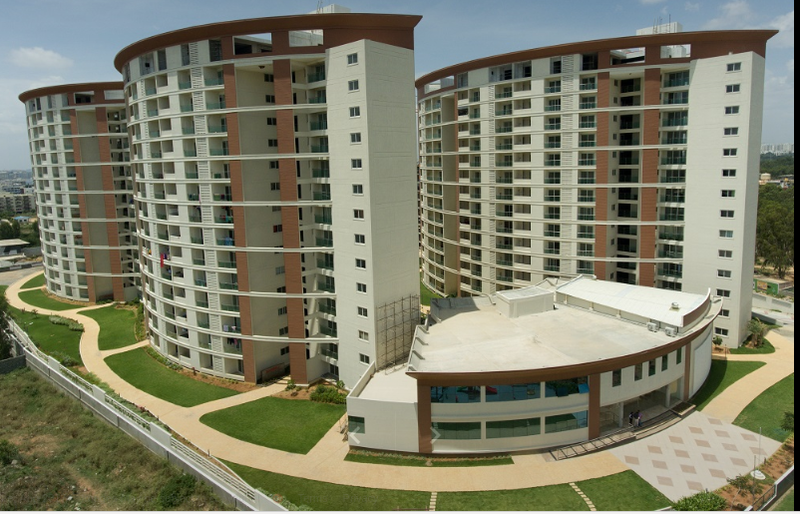
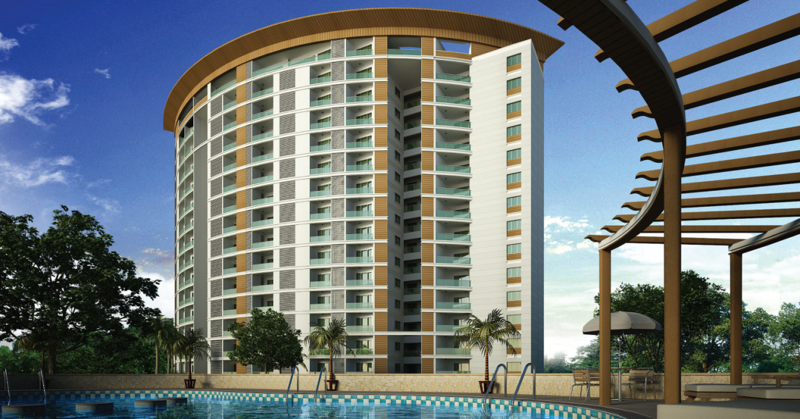
| Unit Types | Super Built-Up Area | Price |
|---|---|---|
| 3 BHK | 1691 – 2170 Sq.Ft. | Rs. 1.32 Cr* – 1.60 Cr* |
| 4 BHK | 4260 – 4408 Sq.Ft. | Rs. 3.07 Cr* – 3.18 Cr* |
Specification/Highlights-Klassik Landmark
- Building designed to International Standards
- Structural design proof checked Aesthetic design, elevation and landscape
- Vaastu compliance
- Designed with natural light and ventilation
- 80% green space
- Requisite approvals obtained
- Clear property titles
- Elegant lobbies with granite / vitrified for flooring and lift cladding
- Ceiling with decorative lights in main entrance lobby
- UPVC sliding windows and doors
- Premium ceramic tiles
- White / Ivory sanitary ware
- Hot & cold mixer unit for showers
- Health faucets for all toilets
- Eco friendly water saving – dual type flush valve
- Provision for exhaust fan in all bathrooms
- Provision for fitting geyser in all bathrooms
- Hot water provision in wash basin of MBR Toilet
- All interior walls painted with emulsion
- Exterior facia of building is painted with weather proof acrylic paint
- All MS railings with enamel paint
- Car parking at basement level
- Well lit parking bays
- Easy access from building lobbies with wide staircases, elevators and walkways to gardens / upper floors
- Sufficient visitors car parks
- Car Wash Centre
- Concealed electrical copper wiring with circuit breakers
- Earth leakage circuit breakers in main electrical panel
- AC point in master bedroom
- TV points in Living and Master bedroom
- Telephone point in Living
- Premium quality modular switches in all rooms
- Sufficient light points provided
- 5 KW Power Supply
- 1 KW DG backup for apartment
- 100% DG backup for common areas, lifts, pumps etc
- Bore well / Cauvery
- Kitchen platform with black granite top
- Stainless steel sink with drain board
- Kitchen dado wall tiles up to 2 feet height
- High quality sink cock
- Plumbing point provisions for water purifier above sink
- Provision for exhaust fan opening
- Piped in gas connection
- Provision for additional sink
- Provision for washing machine
- Just 3 flats per floor with 2 high speed automated lifts
- Firefighting systems for each blocks
- Intercom / Video Door Phone
- Garbage Converter
- Provision for Crèche
- Water Softening Plant
- Rest room for servants / drivers
- Laundry
- OPTIMISED BUILDING FOOTPRINT
- 80% OPEN SPACE
- WIDE VIEWS FROM CURVED BALCONIES
- BALCONIES EITHER FACE EAST OR WEST
- ALIGNED WITH 80% OF BANGALORE’S WIND
- PRIVACY FOR GROUND FLOOR FLATS
- Seating for residents at ground floor
- Designer name plate directory
- Letter box for each apartment
- Premium vitrified tiles in Living, Bedrooms, Kitchen and Dining
- Anti-skid Ceramic Tiles in Bathroom and Balcony
- Entrance and internal doors with engineered wood frame and veneered shutters polished in teak / rose finish with premium fittings
- Toilet door with water proof laminated shutters
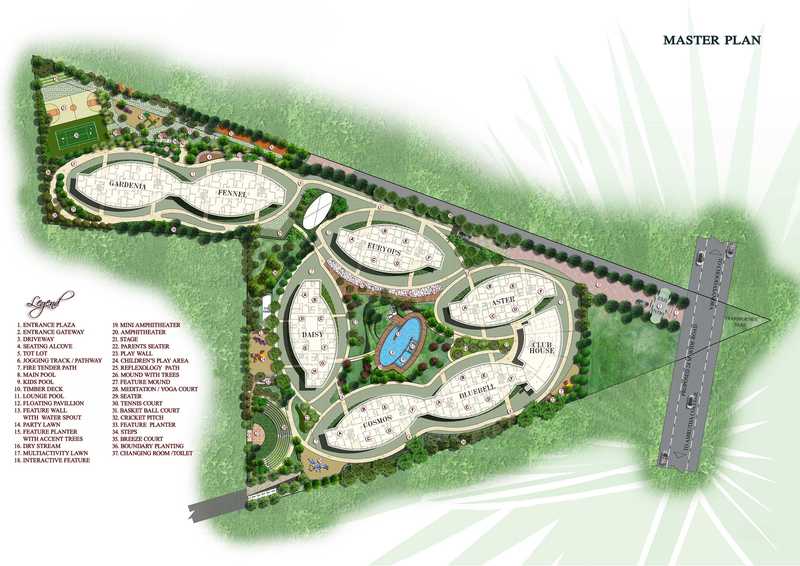
Master Plan-Klassik Landmark
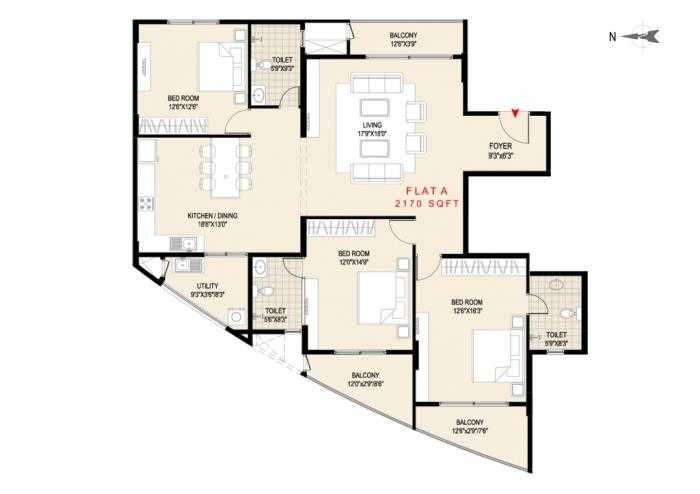
Floor Plan-Klassik Landmark
Amenities-Klassik Landmark
- Badminton Court
- Basket Ball Court
- Car Wash
- CCTV Cameras
- Club House
- Covered Car Parking
- Cricket Court
- Gymnasium
- Health Facilities
- Indoor Games
- Jogging Track
- Landscaped Garden
- Laundry
- Library
- Vastu/Feng Shui Compliant
- Lift
- Meditation Hall
- Play Area
- Rain Water Harvesting
- Security Personal
- Senior Citizen Park
- Snooker
- Swimming Pool
- Table Tennis
- Tennis Court
- Toddlers Pool
- 24 Hours Backup Electricity
- Fire Safety
- Intercom
Home Loan
- ☑️Bank of Baroda
- ☑️LIC Housing Finance Ltd
- ☑️HDFC Bank
- ☑️State Bank of India
- ☑️Axis Bank
- ☑️Bank Of India
Nearby Places and Landmarks-Klassik Landmark
| ☑️Novel Tech Park | 6 Km | ☑️Ozone Manay Technology Park | 6.7 Km |
| ☑️Novotel Bengaluru Techpark | 7 Km | ☑️RMZ Ecoworld | 7.3 Km |
| ☑️Embassy Tech Village | 7.8 Km | ☑️Sharavathi Kannada H P S | 1.1 Km |
| ☑️Divya Jyothi Khps | 2.1 Km | ☑️Shree Lakshmi Ranganatha Khps | 3.5 Km |
| ☑️Wisdom School (Lps) | 4.3 Km | ☑️Chinmaya Vidya Mandira | 4.7 Km |
Location Map-Klassik Landmark
Klassik landmark-Sy No 34/9 to 234 / 13, Junnasandra Varthur Hobli, Chundasandra Main Road, Near Amritha College of Engineering, Bangalore East , Bangalore

